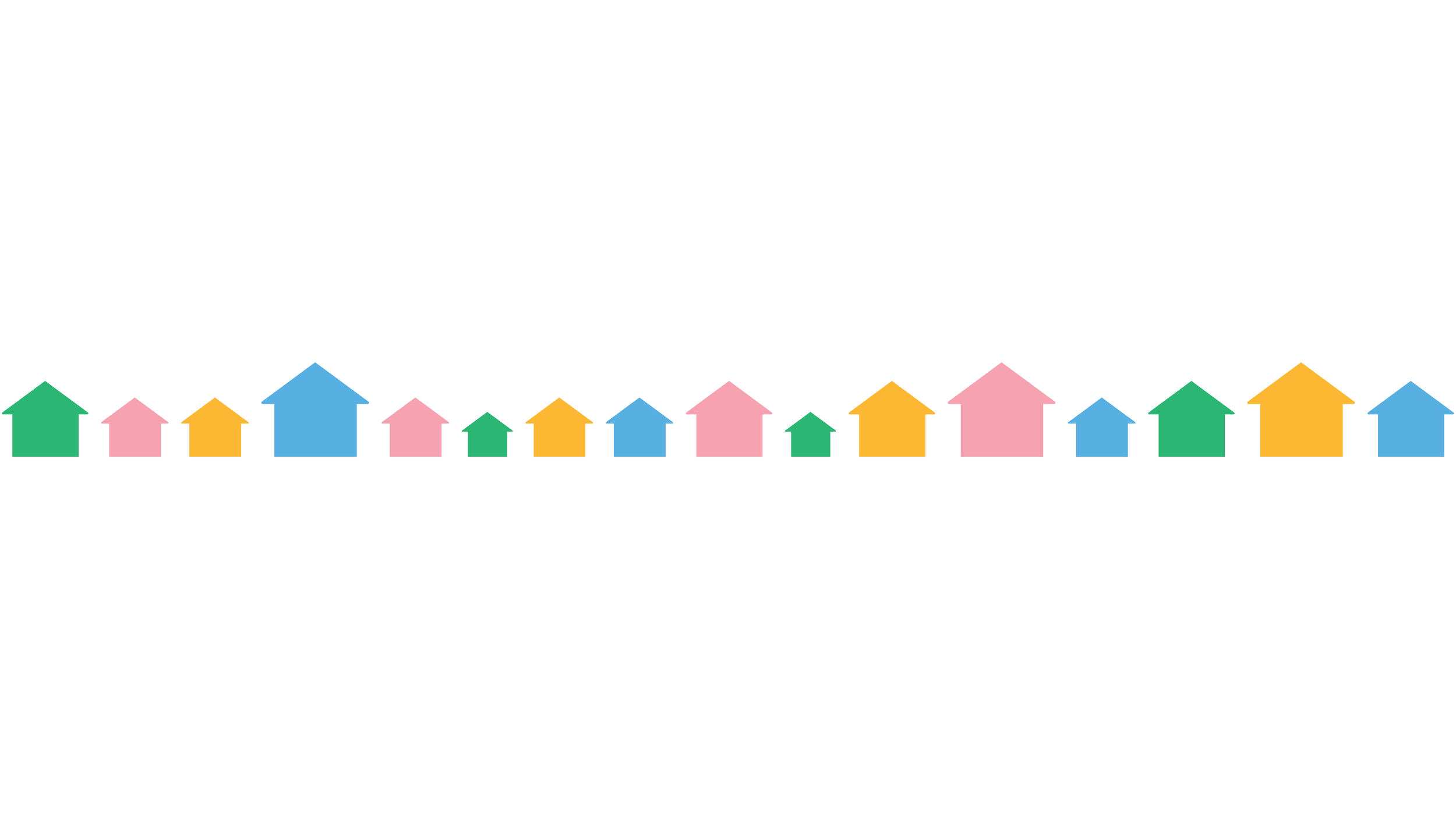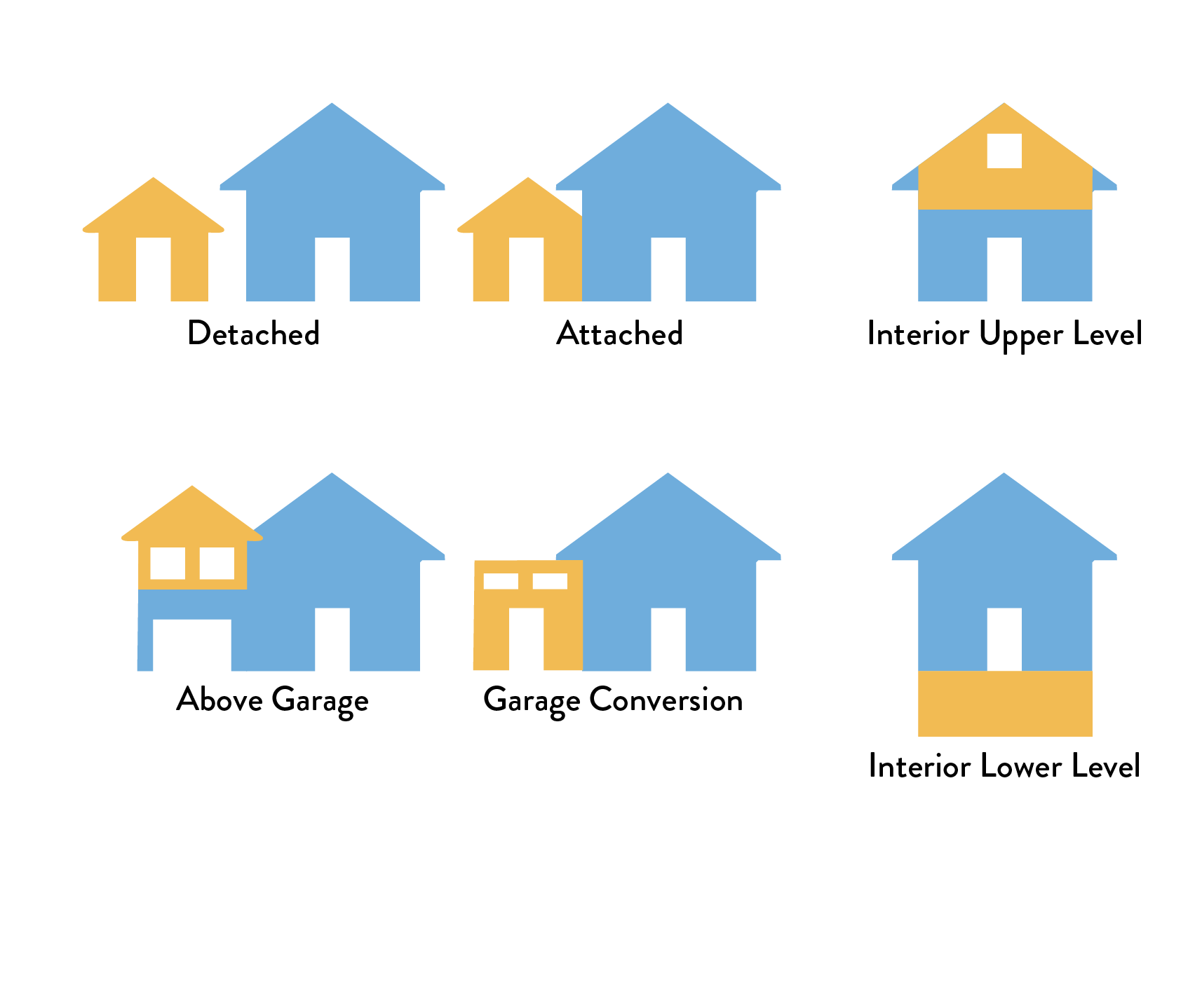The Small & Smart ADU Design Challenge invites residents, students, and designers to create innovative, age-friendly housing that helps older adults stay connected, independent, and rooted in North Adams.
What is an ADU?
Accessory Dwelling Units (ADUs) are small residential living spaces located on the same lot as a primary home. They offer a flexible, lower-cost housing option that can help address the growing housing needs in communities like North Adams.
ADUs can be:
Internal (e.g., basement or attic apartments)
Attached (e.g., additions to the main house)
Detached (e.g., backyard cottages or garage conversions)
A recent statewide policy change makes it easier to build ADUs in Massachusetts. Under the new law, homeowners can now add ADUs to their properties without needing special approval from the local zoning board.
This shift opens up opportunities for aging in place, intergenerational living, and boosting the local housing supply without altering neighborhood character. ADUs provide an important tool for families and communities seeking creative, small-scale housing solutions that work within the fabric of existing neighborhoods.
About the Challenge
Launched by the North Adams Partnership with support from an AARP Community Challenge Grant, the ADU Design Challenge invites designers, students, builders, and creatives to create small-scale Accessory Dwelling Unit (ADU) designs that support healthy aging in place.
In North Adams, over 38% of residents are now age 55 or older — and many are seeking ways to stay in the neighborhoods they know and love. Yet with limited new construction, a housing stock largely built before 1940, and few right-sized housing options, older adults often face a tough choice: move away or struggle to remain safely in their homes.
Recent updates to Massachusetts law now allow ADUs by right on single-family lots, opening up new possibilities. The Small & Smart challenge seizes this opportunity — tapping into the energy, creativity, and care of the community to reimagine how we live together.
Designs will be selected by a committee composed of municipal staff, planners, financial partners, and local residents. Winning entries will be commissioned and made available to the public at no cost, offering real tools to homeowners interested in building ADUs and expanding housing options across the city.
Eligibility
Eligible participants include both professionals, such as licensed architects and builders, and non-professionals, such as students and design enthusiasts, with preference given to those who live or work in North Adams.
Creativity is encouraged, but proposals must be feasible to construct and meet all requirements outlined in the call for entries. Submissions may feature entirely new concepts or previously completed ADU designs.
Scoring Criteria
Sustainability & Resilience (25%):
Submissions should emphasize resiliency, sustainability, and energy efficiency, integrating strong energy performance, water conservation, and hazard resilience. Designs should support the use of sustainable materials, reduce waste, and minimize ecological impact. Flexibility for future upgrades—such as solar panels, EV charging, and other emerging efficiency technologies—is strongly encouraged.
Innovation & Aesthetics (15%):
Submissions should present innovative, space-savvy ADU designs that balance creativity with compatibility in North Adams’ historic character, supporting modern living needs now and in the future. Designs should be visually striking, well-scaled, and imaginative, with thoughtful storage solutions and originality that enhance the city’s architectural fabric.
Universal Design principles (30%):
Submissions should feature ADU designs that prioritize accessibility, inclusivity, and universal design, ensuring usability for all, including people with disabilities. Designs should support flexible living, adapt to changing needs over time, and enable residents to age in place, remaining in their homes as long as possible.
Cost Effectiveness (30%):
Submissions should be economically viable, factoring in construction, maintenance, and operating costs. We seek inventive, cost-effective designs that minimize expenses and promote long-term affordability.
Timeline
August 20:
Website & Call for Entries launches
September 3, 10, 17; 2–3pm:
Open Office/FAQ
October 15:
Call for entries closes
October 29:
Winners announced
November 6:
Awards Ceremony




